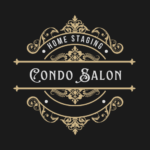Poorly placed structural elements in a condo can present challenges in terms of layout and design. However, with strategic planning and thoughtful solutions, you can make these elements work to your advantage. Here’s a detailed guide on how to deal with poorly placed structural elements:
Identify the Structural Elements:
- Begin by identifying the poorly placed structural elements, such as columns, beams, or load-bearing walls. Understand their location and impact on the overall layout of the condo.
Incorporate Structural Elements into Design:
- Instead of trying to hide or remove structural elements, consider incorporating them into the design. For example, turn a column into a decorative feature by cladding it with a textured material or using it to define a specific zone within the space.
Custom Furniture Solutions:
- Design custom furniture pieces that work around or complement structural elements. For instance, build a bookshelf or entertainment unit around a column to integrate it seamlessly into the room’s design.
Create Nooks or Alcoves:
- Use structural elements to create cozy nooks or alcoves. A column or protruding wall can be transformed into a reading corner, a display area, or a small workspace, adding functionality and visual interest.
Strategic Lighting:
- Use lighting to draw attention away from poorly placed structural elements. Install pendant lights or wall sconces to create focal points that divert attention from columns or awkward walls.
Employ Room Dividers:
- If a structural element disrupts the flow of a room, consider using decorative room dividers. These can help define separate areas and distract from the placement of columns or walls.
Camouflage with Paint or Wallpaper:
- Employ creative painting techniques or wallpaper to camouflage structural elements. By blending these elements into the surrounding walls, you can make them less conspicuous.
Use Mirrors:
- Mirrors can create the illusion of space and help mitigate the impact of poorly placed structural elements. Strategically place mirrors to reflect light and visually expand the area.
Build Functional Shelves:
- Build shelves around columns or recessed areas to create functional storage or display space. This not only utilizes the available space but also turns structural elements into design features.
Integrate Structural Elements with Built-Ins:
- Design built-in furniture or storage solutions that seamlessly integrate with structural elements. This can include bookshelves, cabinets, or even seating that makes the most of the available space.
Consider Decorative Screens:
- Decorative screens can be used to mask or enhance structural elements. Choose screens that complement your decor and contribute to the overall aesthetic of the space.
Work with an Architect or Designer:
- Consult with a professional architect or designer who specializes in optimizing challenging spaces. They can provide customized solutions and design ideas that suit your specific structural constraints.
Opt for Flexible Furniture:
- Choose furniture that is adaptable and can be rearranged easily. This allows you to experiment with different layouts and find the most effective way to work around structural elements.
Create Visual Continuity:
- Maintain a consistent color palette and design theme throughout the space. This helps create visual continuity and makes structural elements feel more integrated into the overall design.
Seek Necessary Approvals:
- Before implementing significant changes, check with your condo management or relevant authorities to ensure that any alterations comply with building codes and regulations.
By approaching poorly placed structural elements with creativity and adaptability, you can transform them from obstacles into unique features that contribute to the overall design and functionality of your condo.
TRENDING

Future-Ready Living: Pre-Construction Condos Tailored to Your Lifestyle
Browse a range of options,, and invest in a lifestyle that suits your needs
Table of Contents
Toggle